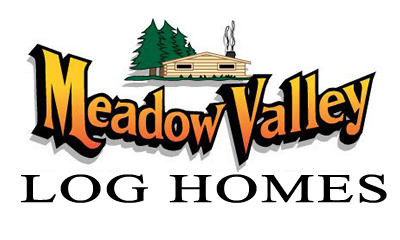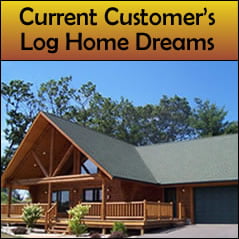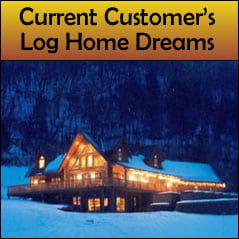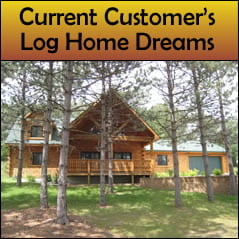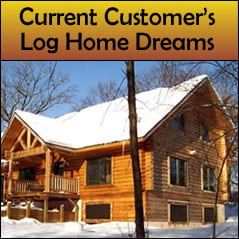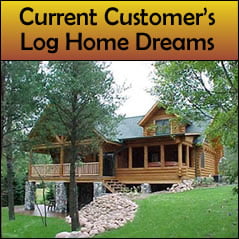Frequently Asked Questions
A. Meadow Valley Log Homes has been building log homes since 1983 with over 1000 full log homes, resorts and commercial buildings completed.
A. A log package from Meadow Valley Log Homes consists of the nine inch round or dimensional pine logs, all weather foam sealant between each row of logs, 10” and 12” spikes or screws to fasten the log rows together, wood dowels for log butt joints, a complete set of drawings, and delivery of the logs to the job site.
A. We use native Wisconsin white pine. We believe white pine offers the best mix of value, availability, strength, and beauty.
A. We offer a nine-inch round log, a 3.5x9 or 9x9 timber log and an eight-inch D-log. Nine inch round logs are Swedish coped with saddle notch corners; Crescent cut & Scandinavian chisel point corners also available. 9x9 timbers have dovetail, butt and pass, or solid corners. 3.5x9 timbers have dovetail or butt and pass corners. And eight-inch D-logs have butt & pass corners. We can also manufacture custom size timbers for various construction applications.
A. We are custom log home builders. Rather than offer only certain floor plans to choose from, we offer a few sample floor plans from which you can modify or simply bring us a plan that you like and we’ll help with a final design that’s tailored to your specific needs. Meadow Valley Log Homes has built over 1000 homes with each home being unique, custom-milling logs to fit those plans. We also offer construction plan drawings with your home package.
A. Nine-inch pine logs are rated at approximately R10 – R12. Because of the structural mass of the log wall, transfer of heat energy through the log wall is delayed. This results in energy efficiency comparable to a well-insulated six-inch stud wall, in the low to mid 20s.
A. Our logs are air dried rather than kiln dried prior to final milling. This reduces production costs and aids in our construction method to minimize settling. The final drying and shrinkage process on any log is not complete until after one full heating season.
A. We recommend a ¼”- ½” space above all windows and doors to compensate for any settling which may occur. Our log walls settle very little due to the spiking method used. A 12” log spike is driven every 2-3 feet along each row of logs. As the logs dry, they adhere to these spikes and are not allowed to settle. 2x10 framing is used around all window and door openings. This framing is attached directly to the log ends that help to further stabilize the log walls. Interior wall studs can be nailed directly to the logs.
A. The square foot cost will vary depending on the location, floor plan and the options chosen for your home. Our homes will start at approximately $250/square foot for the completed home. The log portion from us is only a fraction, approximately one fourth to one sixth, of that cost.
A. Our log homes can be built on any standard foundation from slab to full basement, cement or wood.
A. Most homes are in the Midwest; however, our logs can ship anywhere in the continental United States. Jobsite delivery is to your nearest accessible road via flatbed semi.
A. The exterior will need two initial coats using a permeable stain (one immediate and one the following spring). Most stain manufactures recommend additional applications of stain every 3-4 years thereafter. The interior of your home should need only one finish application.
A. Yes, the exterior of your round log home should be chinked after the first heating season. The interior may be chinked if desired but is not required. D log and timber profiles should be chinked sooner.
A. Meadow Valley Log Homes recommends using exterior caulk and chinking products that are specifically designed for log home use. A high quality permeable stain is recommended for exterior surfaces that allow the logs to “breathe”. This prevents moisture being trapped, as moisture levels will naturally vary during different seasons of the year. UV protection along with mold, mildew and insect repellents are also recommended for exterior surfaces. These will normally be included with the exterior stain product. Meadow Valley Log Homes offers products that meet the above requirements.
A. We offer free estimates. All that’s required is a rough floor plan with approximate window and door sizes. The initial proposals are estimates until a row by row is completed which will tally a final list of the logs required.
A. We will supply a set of drawings including the floor plan, foundation plan, and elevation. These drawings are not registered but will serve for use in financing and obtaining sub contractor estimates.
A. We do a row-by-row layout of all the logs used for the home. This layout has approximate window and door openings, but exact lengths are cut on site to eliminate any error. Most corner notches are done before the logs are delivered but we prefer to cut some notches on site to ensure a proper fit.
A. The logs are showered in a water-soluble solution that prevents any mold or mildew growth on the log surface. The homeowner will need to have the logs cleaned by power washing, cob blasting or hand sanding to remove mill glaze, handling and construction marks prior to application of a stain treatment to ensure best coverage.
A. The checking process is natural for any wood species going through the drying process. Each log from Meadow Valley Log Homes has been milled from a single length of tree, giving each finished log a center core or heartwood. This dense center heartwood prevents any checking from passing through the center of the log and thus insures structural integrity.
A. Meadow Valley Log Homes will stand behind our products and our construction workmanship for the life of your home. We will assist in the initial design of your log home to check for proper roof overhangs and maintenance programs to help insure many years of worry free log home living.
A. It will take approximately four to six weeks to finalize plans and prepare the logs for construction. We schedule our construction on a first come first served basis, which may affect construction times.
A. We require a down payment of only ten percent with an accepted initial log proposal. A “row by row” log layout is completed when an approved/signed plan is returned to us. This “row by row” determines the final lineal footage and thus your final contract amount with balance due upon delivery.
